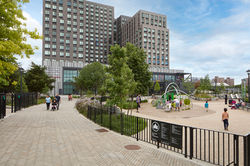 |  |  |  |  |  |
|---|---|---|---|---|---|
 |  |  |  |  |  |
 |  |  |
Completion
2024
Project Area
4.59 Acres
Construction Cost
Undisclosed
Client
Marvel Architects
L+M Development
Type A
NYC EDC
BRONX POINT
Bronx Point is a dynamic mixed-use retail and residential development that will be developed in two phases and will provide a total of up to 1,045 housing units. The 4.59-acre waterfront parcel is located on the eastern shore of the Harlem River adjacent to the 145th Street Bridge in the Lower Concourse neighborhood of The Bronx. The project site is adjacent to and includes the expansion of Mill Pond Park. When completed, this development will activate one of the largest remaining City-owned vacant waterfront lots in the Bronx.
Phase 1 will include high-quality public open spaces for visitors of all ages, approximately 600 units of permanently affordable housing, the Universal Hip Hop Museum, a state-of-the-art multi-plex theater, an education space, and a neighborhood food and beverage hall and incubator. Site development will include expansion of Mill Pond Park and waterfront esplanade, a 7,500 SF accessible playground with innovative and unique play features and opportunities for multi-generational activities (BBQs, picnic tables, fitness equipment & passive activities). A paved upland connection to the riverfront maximizes and promotes waterfront access and viewsheds. Other site improvements include a flexible, public plaza along Exterior Street to accommodate seasonal markets and other community activities, an outdoor performance space with public seating and amphitheater style seating overlooking the Harlem River, shoreline revetment and waterfront plantings & public access down to the water. ABB was the Landscape Architect of Record for this project.
Photo Credit: Ashok Sinha/Esto
